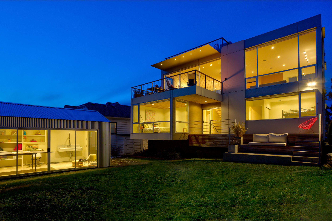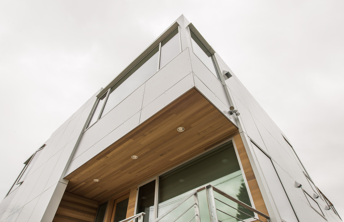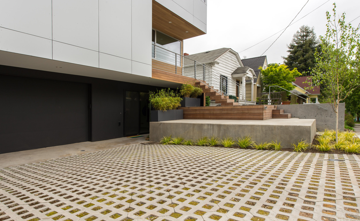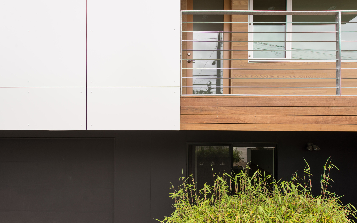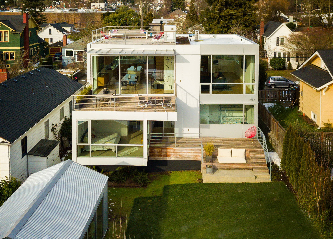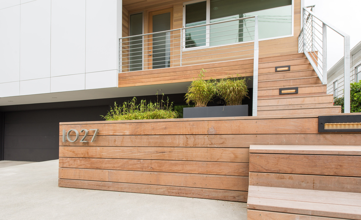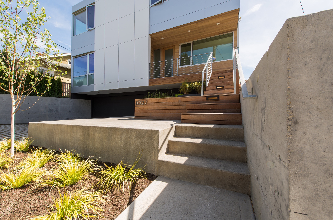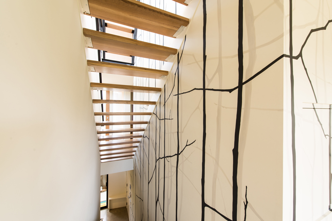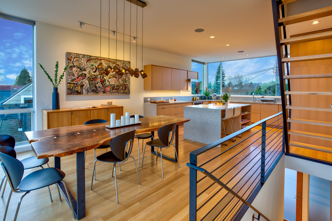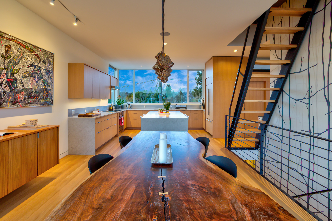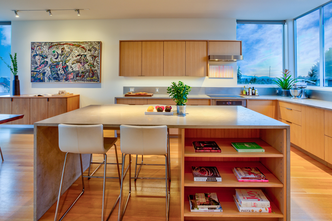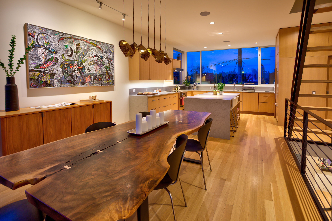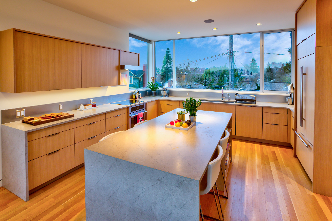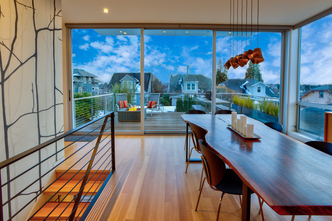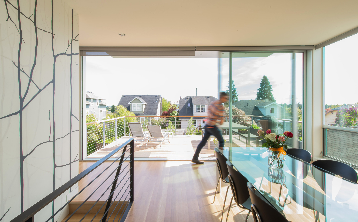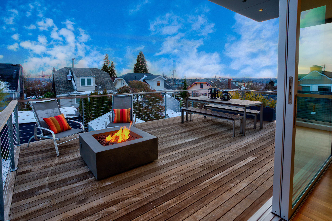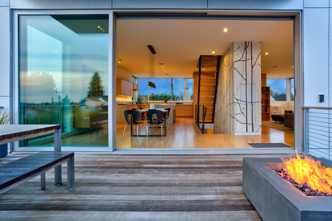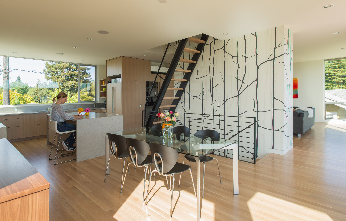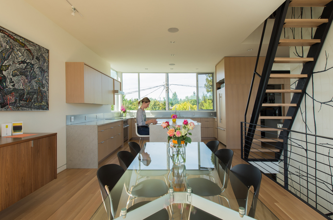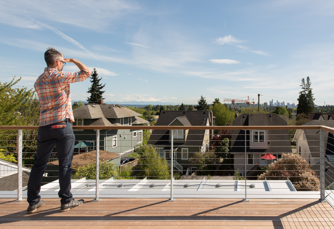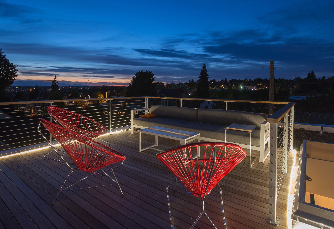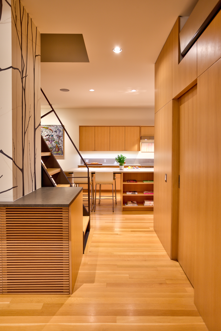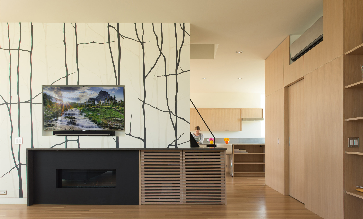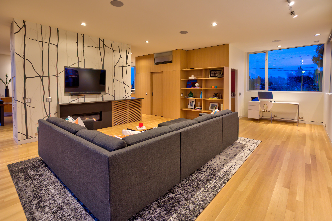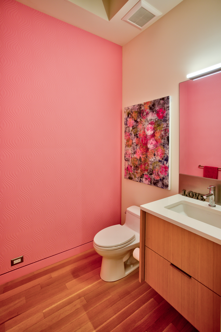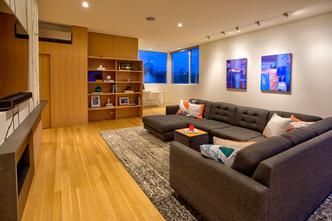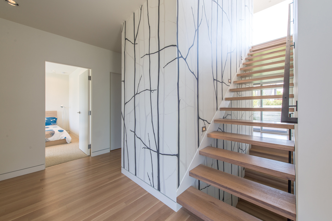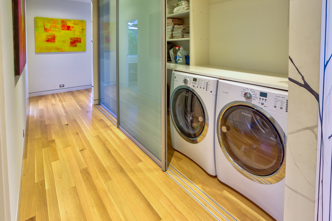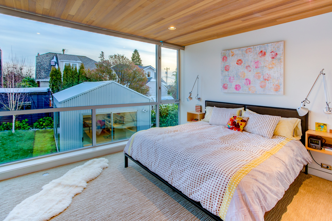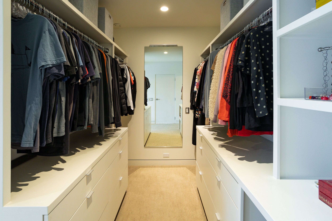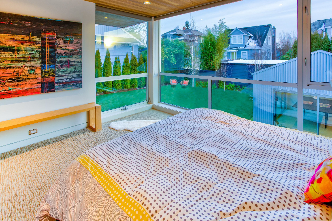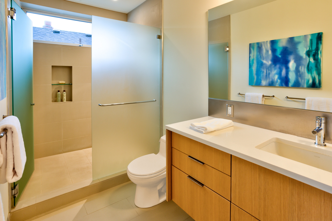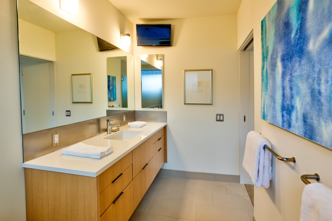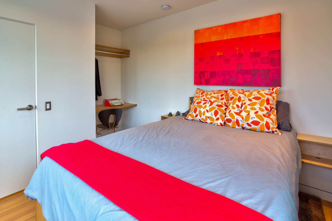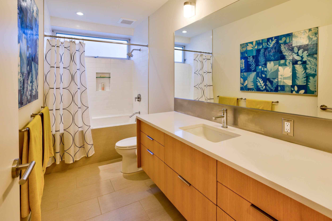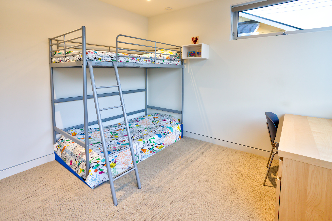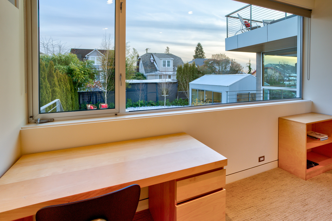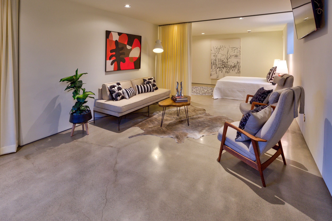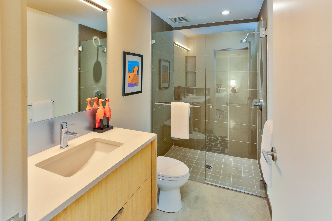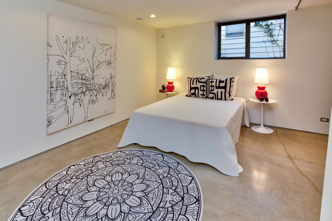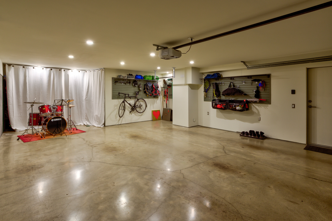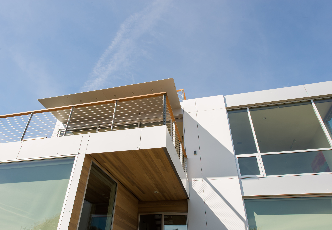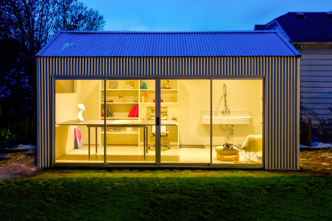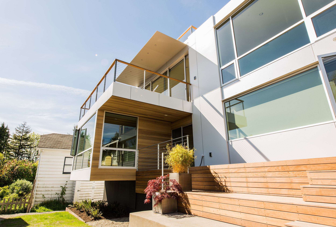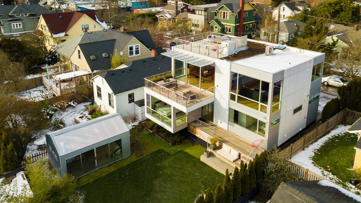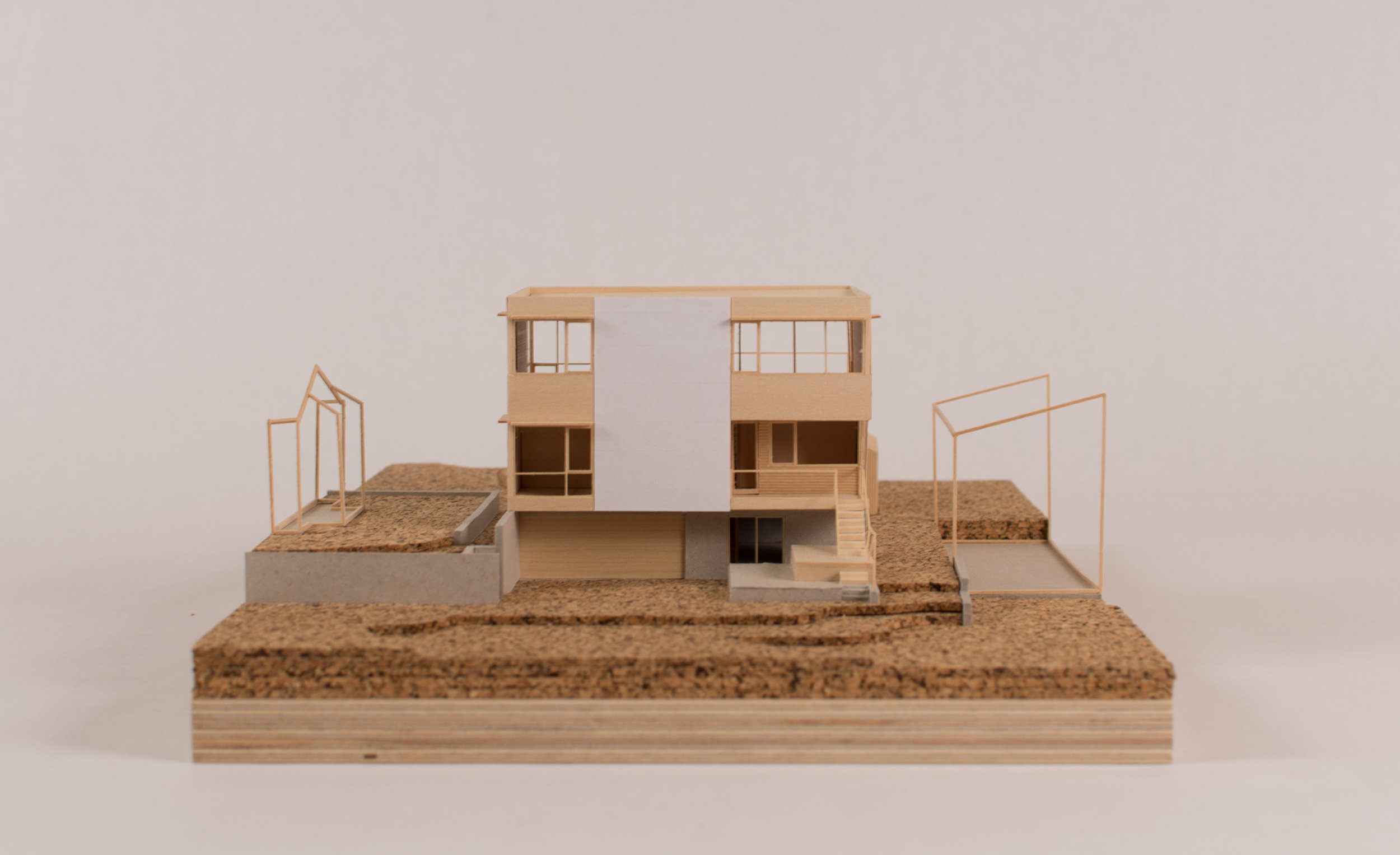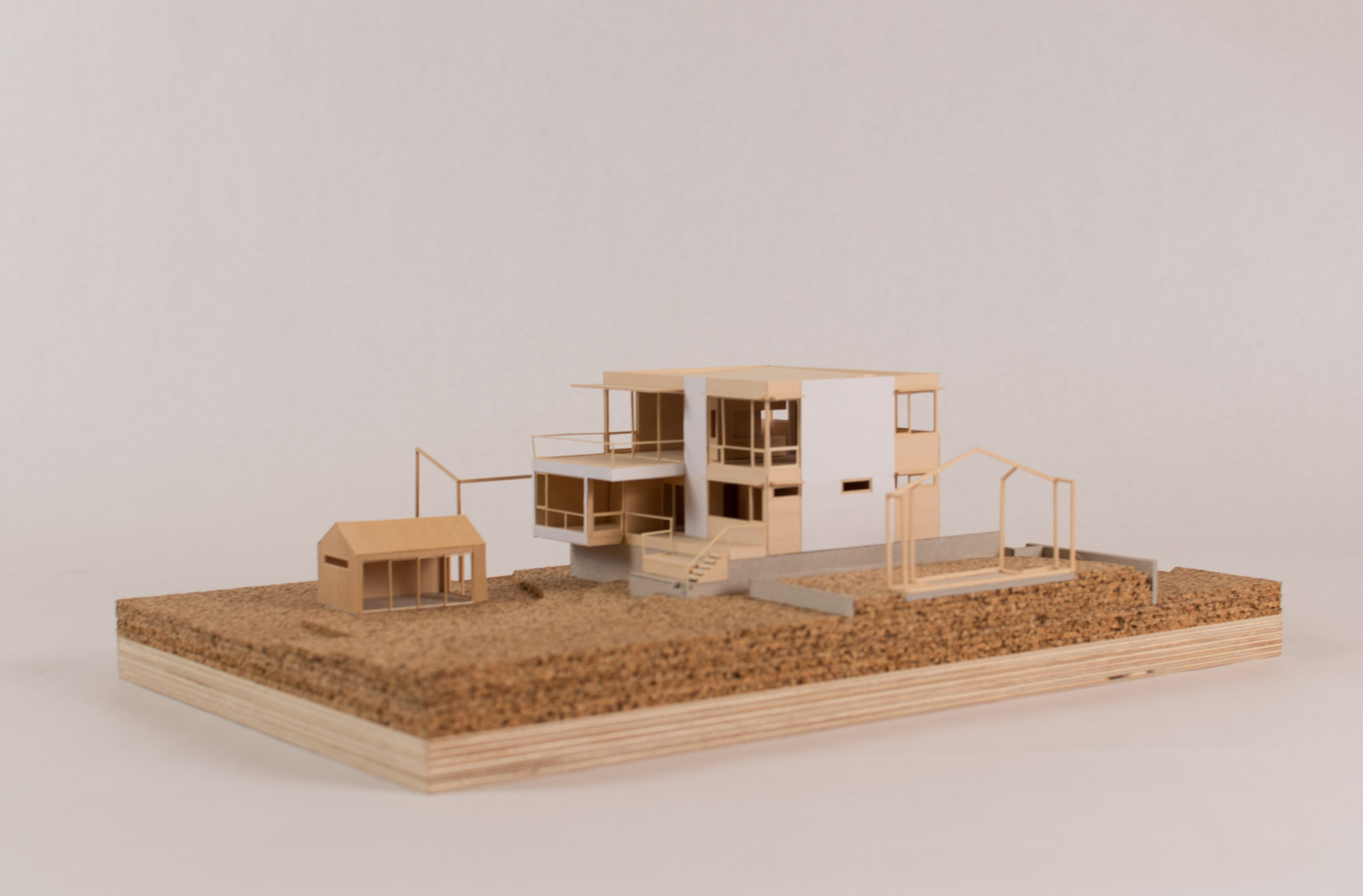Architecture
Instant Gratification
Reap the rewards of a lengthy, meticulous design, permitting and building process without the wait or worry. Designed and built to take advantage of one of Seattle’s highest elevations in a rapidly transforming transit hub, the Case Study House is an urban architectural success story that took years to create. Now it’s yours to own.
Design that Improves Lives
Mammoth south-oriented glass doors and windows, fitted with mechanized solar shades, maximize daylight and frame city vistas and mountain views. Cleverly placed east and west windows comfortably regulate interior temperatures. Effortless access via movable window walls to terraces and decks on every level assures seamless indoor-outdoor living.
Warm, Durable and Timeless Finishes
Cabinetry and flooring of durable rift-sawn white oak. Textural whitewashed clear cedar ceiling in the master bedroom echoing the integrated cedar assembled at entry points. Custom ambient lighting by Gray Pants™ complemented by abundant recessed and intentional task lighting. Panelized aluminum siding alternating with pre-stained clear cedar to create pleasing geometries in the durable rainscreen exterior envelope. No detail too small, all handpicked and hand-formed to the designers’ exacting specifications for years of carefree ownership.
Flat, Grassy Backyard Worthy of David Hockney
For barbecues or cocktails, badminton or croquet, a verdant arena unfolds below, with architectural seating designed to accommodate friends and neighbors, spectators and merrymakers. At night, the airy glass and corrugated-steel studio glows like an outsize lantern.
Architecture with a Pedigree
Between 1945 and 1966 Art & Architecture magazine sponsored the design of a series of modernist houses by well-known architects and designers. Only a handful of these still stand (mostly in the Los Angeles area), attracting acclaim as icons of midcentury modernism. Build LLC’s Case Study House belongs in this avant-garde architectural tradition – a classic in the making, yet possible to own.
Southern exposure
Open and airy modern floor plan
Integrated outdoor spaces on every level
2-car garage/flex space with heated floors
Radiant in-floor heat throughout with supplementary cooling
Enormous floor-to-ceiling window walls
Large pantry and work center for clutter-free living
Warm, architect-specified finishes and details
Self-contained guest suite below
Laundry room on sleeping level
Free-standing backyard jewel-box studio
Dumb waiter to receive groceries
Original arboreal mural by Mindy Barker
Designed for years of carefree ownership
Distinguished Case Study House tradition
Extensive documentation

